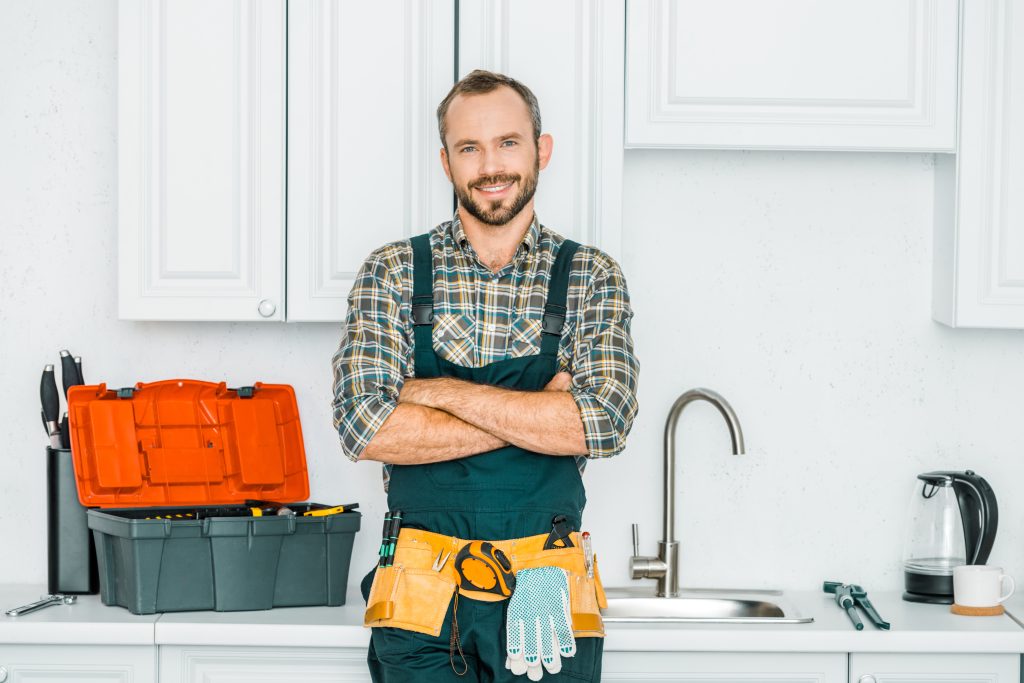Installing A Toilet Under A Staircase: What About The Technical Feasibility Of The Project?
It is often difficult to arrange properly the little space we have at home, especially if we have only a few square meters of living space. However, with the right ingenuity, we could free up a maximum amount of space in the most unexpected places. In this article, we’ll prove it with the design of an under-stairs toilet area!
Why opt for the space under the stairs?

In some homes, the space under the stairs is large. It is thus perfectly exploitable that it is in a storage room, in a dressing room, or why not in toilets? Indeed, being easily accessible by everyone, this place must be arranged correctly. To arrange the toilets on the first floor is, indeed, a very practical idea for the old people and those with reduced mobility.
However, we must keep in mind that a minimum size for the room dedicated to the toilet space must be respected. This is in order to always remain in comfort, but also to be able to create a water circuit. Last but not least, don’t forget to think about the ventilation system for your internal toilet.
What about the technical feasibility of the project?
It is true that the toilet, especially the WC, is a piece of equipment considered important in everyday life. Therefore, its comfort is essential. For its installation, the following elements should not be missing:
1. The water inlet
A self-drilling faucet can be used if there is a water pipe near this isolated area of the house to bring the water in. However, if there is no water pipe in the vicinity, we must opt for an extension of the sanitary network.
2. Drainage of wastewater

Exactly the same principle as for the water supply, we must either divert a sewage pipe or create a tapping in an existing pipe. However, we must not forget that we must always have a slope of about 3% for a correct evaluation of our wastewater to remain safe from clogging problems. In this way, we will avoid having to call a plumber several times.
3. The electrical installation
The electrical supply is an essential element not to be neglected in the interior design, especially in enclosed areas, such as the staircase. Thus, it is important that we make an extension of the electrical network squarely on a light network and not a socket. This would allow us to avoid possible short circuits.
In addition, it is common for people to use a motion sensor switch for lighting so as not to have to pull another line for a conventional switch. However, in order to carry out such work, it would be wise to call an electrician. Indeed, he would be the best qualified to do this kind of lighting installation.
Technique for the installation of the toilet in the basement

There are countless ideas for the design of a toilet in the basement, and we have a multitude of ideas to choose from:
-
- The toilet can be either classic or suspended. Most of the time, the steps of the staircase are used for a shelf arrangement.
-
- It is advisable to mask the staircase with a 3 or 5-millimeter thick isorel board for a much more design decoration.
-
- The room can be painted according to the color that we like, but we must not forget that light tones expand the spaces better, unlike dark tones.
-
- Various accessories can also decorate the room, including glued mosaic shards, a shelf with invisible fixation, a newspaper holder, a hand washbasin, etc.
It is strongly recommended to opt for a post-formed door, which can be purchased in DIY stores regarding the toilet door. Indeed, it is customizable at will and can be cut according to the shape of our stairs.
Sound off in the comments section below and tell us what you want to read next and if you want to read more about toilets.




[…] Having a job is of paramount importance these days. Indeed, there are many jobs in the world. The fact…
[…] Personally, I need a hot shower whether we are in winter or summer because I don’t feel clean otherwise,…
[…] Sound off in the comments section below, and tell us what you want to read next and if you…
[…] unfortunately, when it concerns a major plumbing issue, a botched job might end up causing a lot of harm…
[…] overestimate your talents, either. Sure, some simple jobs (like prevention!) can be done by a handy homeowner. But don’t…